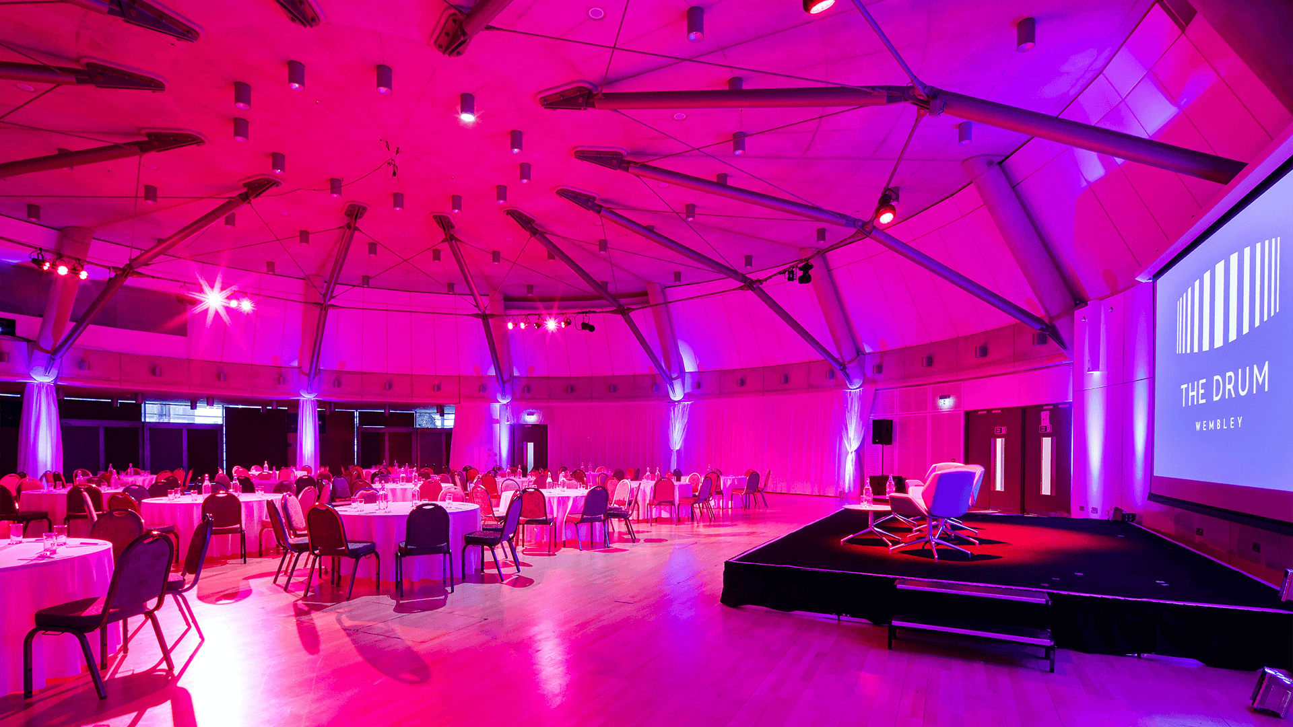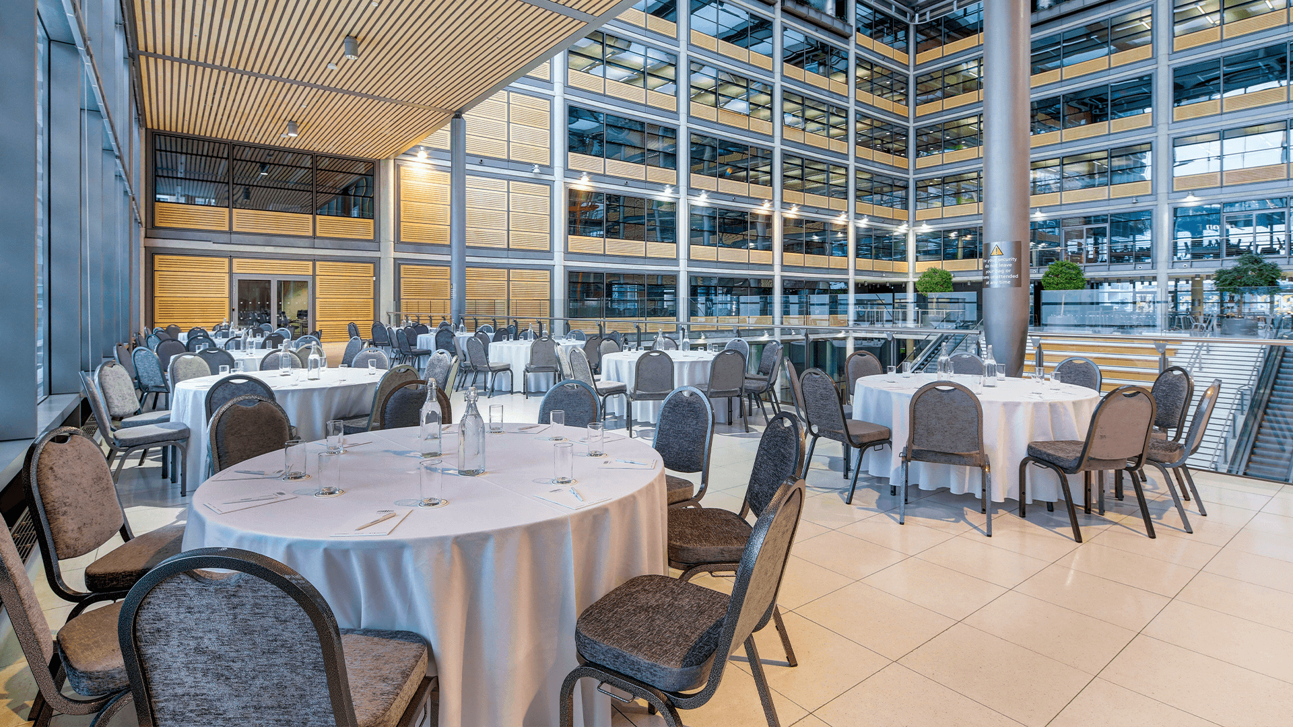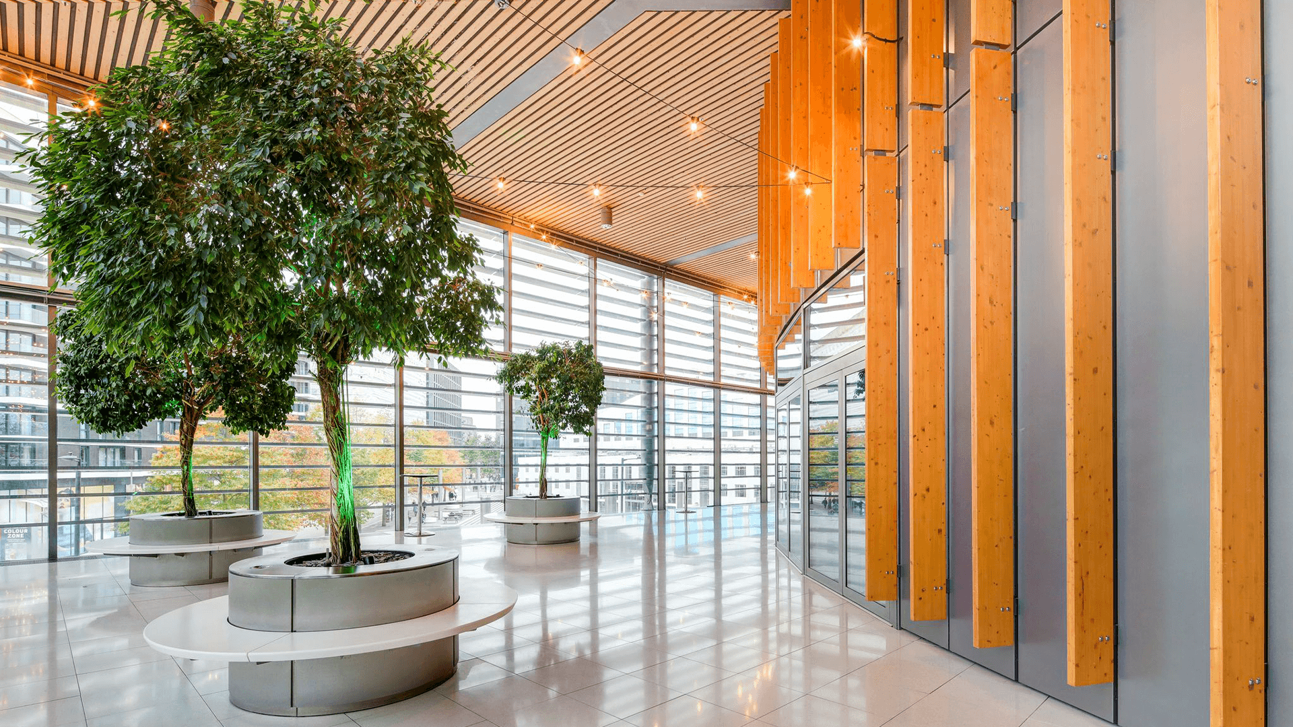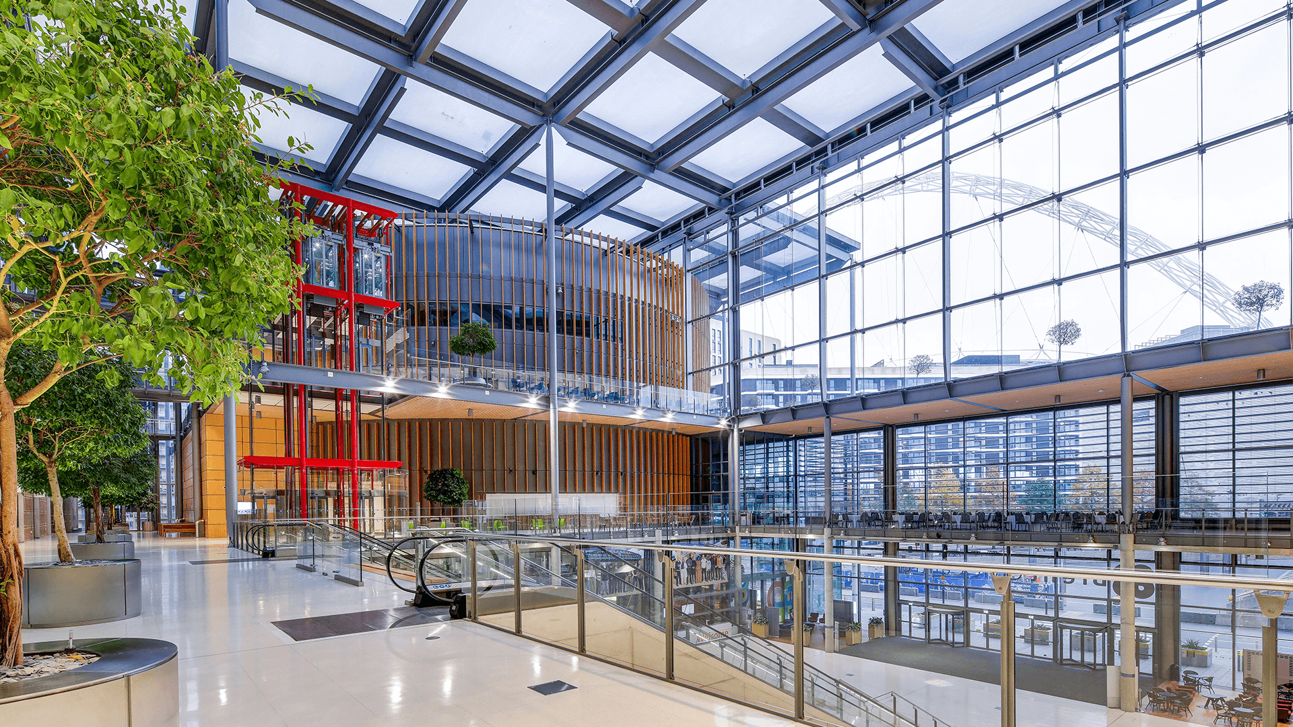The Drum at Wembley
The Drum at Wembley
A newly developed, purpose-built venue to host events of any kind.
Overview
As a newly developed, purpose-built venue, the Drum contains the latest audio-visual technology, including the ability to stream events live over the internet.
| Venue Spaces | 11 |
| Capacity | 1,000 |
| Outdoor | Winter Garden |
Venue Description
Located within the UK ’s greenest public building, The Drum offers a number of state-of-the-art contemporary event spaces, terraces, and gardens. These flexible areas are capable of hosting a wide range of events, from large exhibitions, meetings and conferences to large-scale wedding ceremonies and receptions, corporate functions, and public performances.
Downloads
Click on the button below to see available downloads.
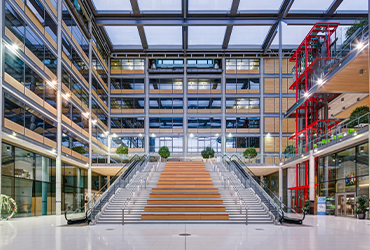
Atrium (Foyer)
As you enter the building you are greeted by the magnificent Atrium space. This foyer offers a great setting for displays, exhibitions, product launches, drama, music, dance or informal receptions.
| M2 | Cabaret | Theatre | Banqueting | Reception |
|---|---|---|---|---|
| 1,350 | – | – | – | 150 |
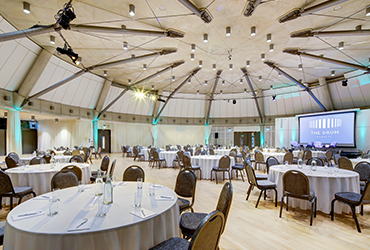
The Drum Grand Hall 1st Floor
The Grand Hall is a stunning, double-height circular space that lends itself to the imagination and creativity of every individual client. The hall benefits from natural daylight but can also be fully darkened for presentations and screenings. Staging can be located anywhere within the space – offering multiple layout options.
| M2 | Cabaret | Theatre | Banqueting | Reception |
|---|---|---|---|---|
| 539 | 450 | 750 | 400 | 850 |
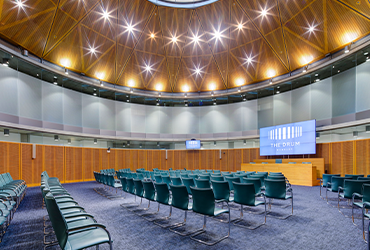
The Drum Conference Hall – Council Chamber Centre (level 3)
The Conference Hall is flooded with natural light from a stunning glass lantern centrally located in the roof and can be hired with or without a large, digital display – great for presentations or film screenings. Suitable for conferences, exhibitions, product launches, filming, and larger meetings, this space can accommodate up to 150 guests.
| M2 | Cabaret | Theatre | Banqueting | Reception |
|---|---|---|---|---|
| 264 | 136 | 170 | – | 240 |
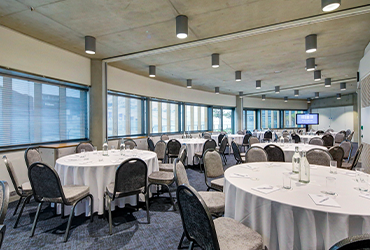
The Drum Boardrooms – 8 board rooms
Boardrooms offer fantastic flexibility with the ability to connect up to four rooms thereby offering a flexible space for up to 100 delegates. All boardrooms are equipped with 65” screens with wireless connectivity for laptops and mobile devices.
| M2 | Cabaret | Theatre | Banqueting | Reception |
|---|---|---|---|---|
| 60 | 16-32 | 22-36 | 18-36 | 36 |
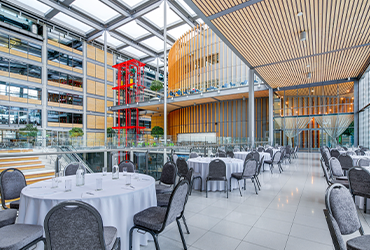
The Bridge (level 3)
The Bridge is perfect for smaller fairs or markets, sample sales events, or as an additional space to compliment The Grand Hall, Winter Garden and Olympic View spaces. With floor to ceiling windows and an abundance of natural light, this is an open and welcoming space.
| M2 | Cabaret | Theatre | Banqueting | Reception |
|---|---|---|---|---|
| 222 | 180 | 120 | 180 | 180 |
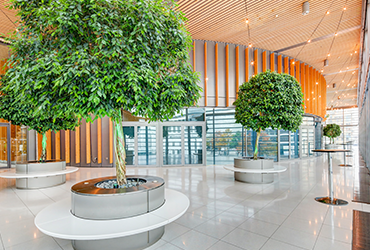
Winter Garden
The Winter Garden is a double-height space that wraps around the south and east portion of The Drum. The space is a fully enclosed, ideal in all-weather and suitable for networking events, exhibitions, pre-dinner drinks receptions.
| M2 | Cabaret | Theatre | Banqueting | Reception |
|---|---|---|---|---|
| 917 | – | 100 | 120 | 350 |
THE DRUM Wembley – Enquire Now
Turn the Drum, Wembley into the ideal venue for your event. Contact our team today for availability and more information.

